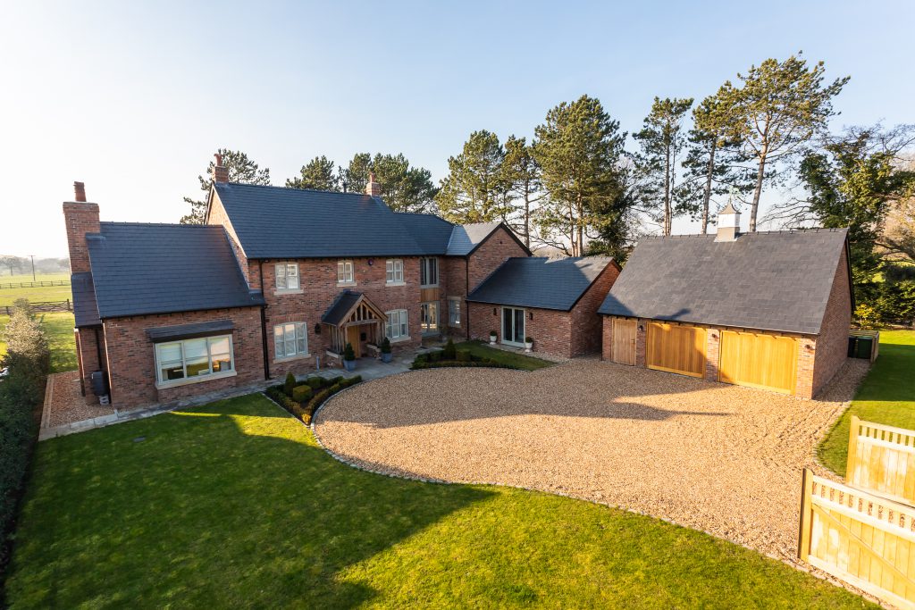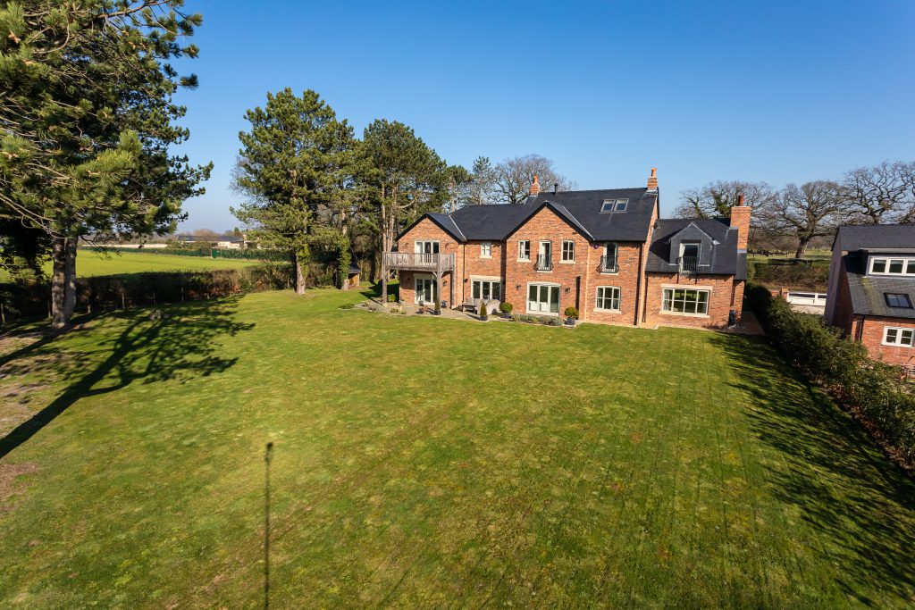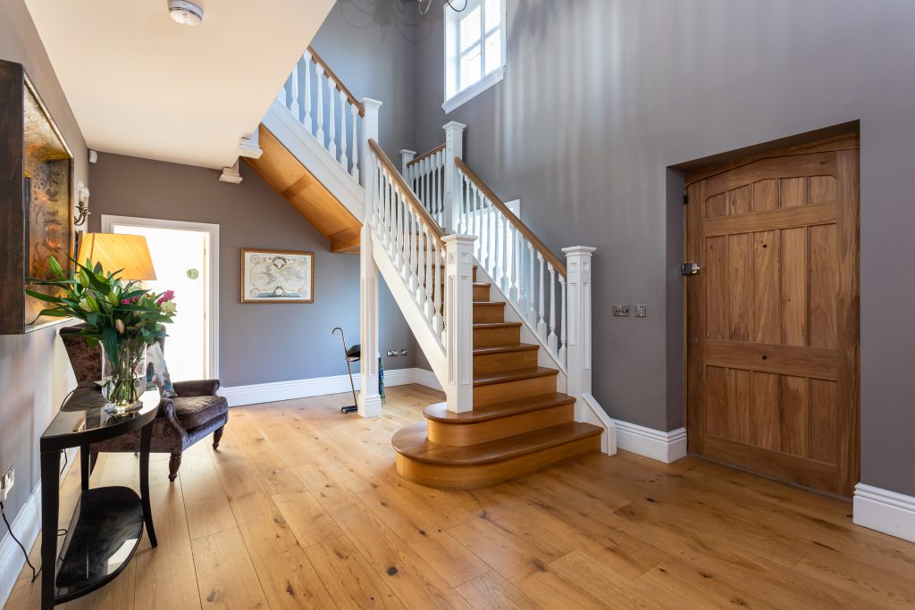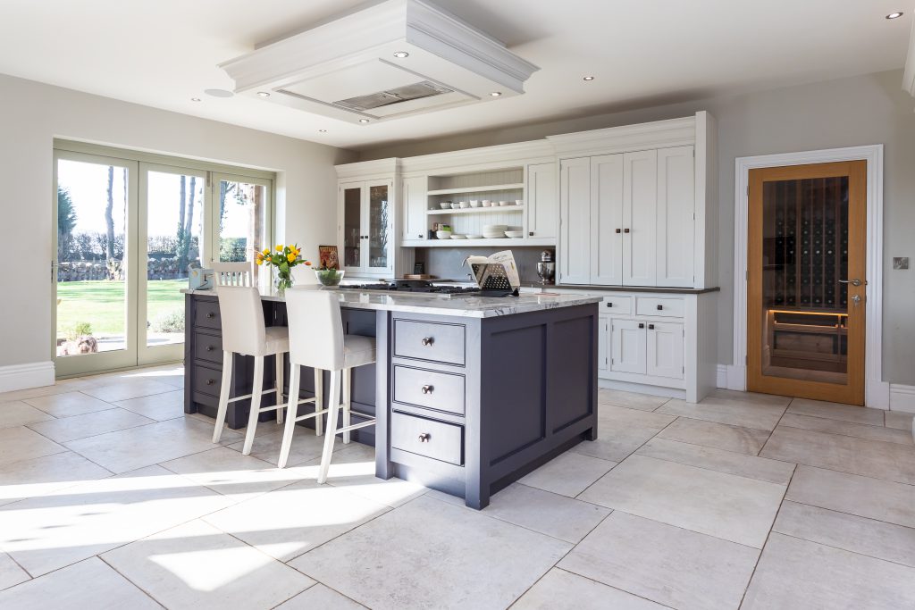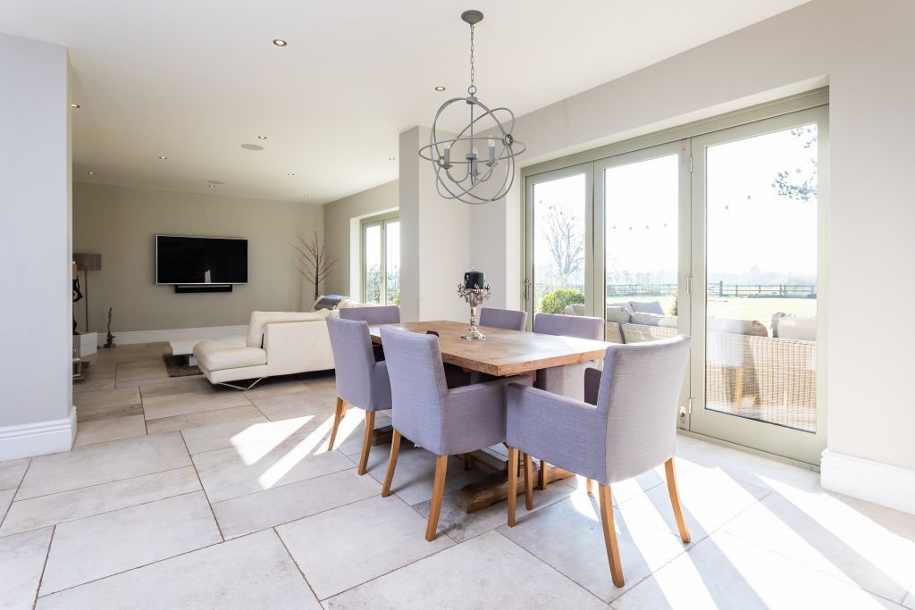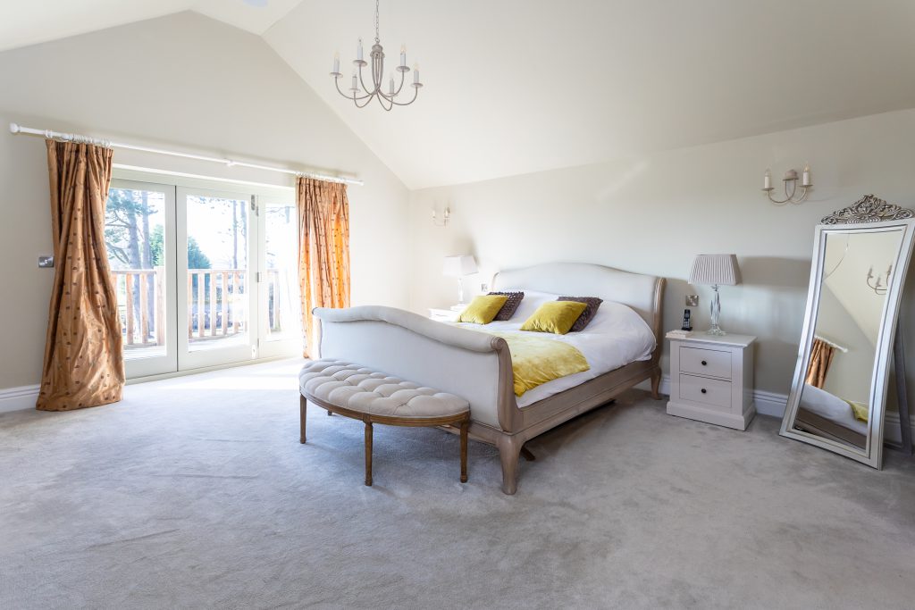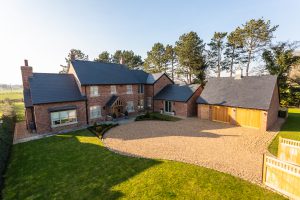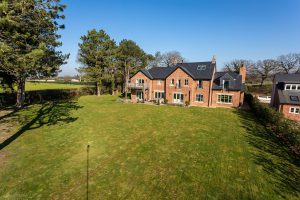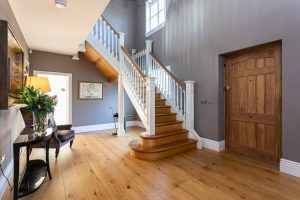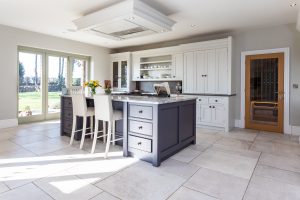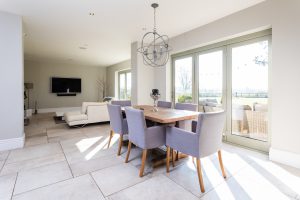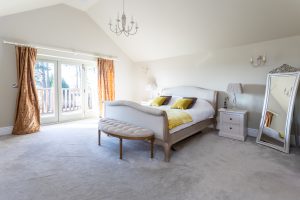The house was newly constructed by the current owners, completed in 2016, in the Georgian style withsome contemporary touches and the flow of accommodation is excellent, laid out over three floors, andin all extends to around 5,000 sq ft providing four reception rooms, five bedrooms and five bathrooms.
Each of the formal reception rooms is set around an impressive galleried reception hall with a lovelyfeature staircase and views over the front driveway towards the gates.
The main drawing room is a large dual aspect room with banks of glazing overlooking the rear terraceand an inglenook style fireplace and lies next to a separate study with a range of fitted bookcases and aview over the rear garden.
